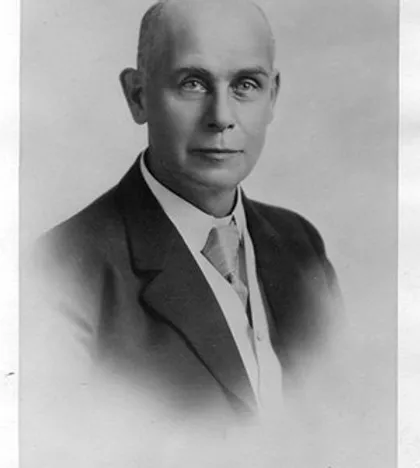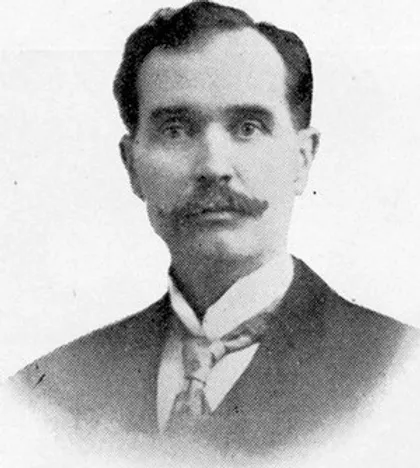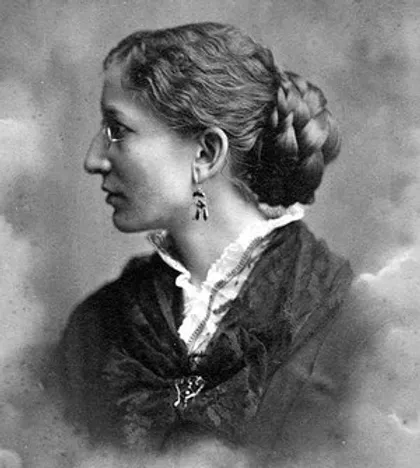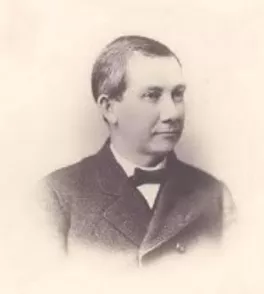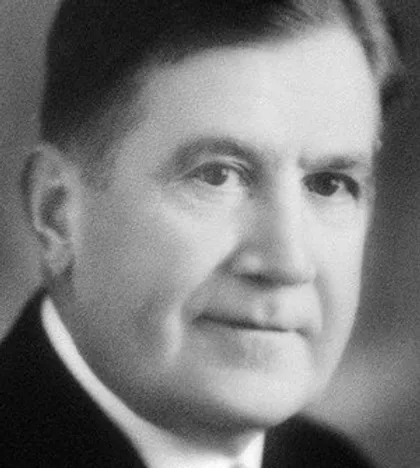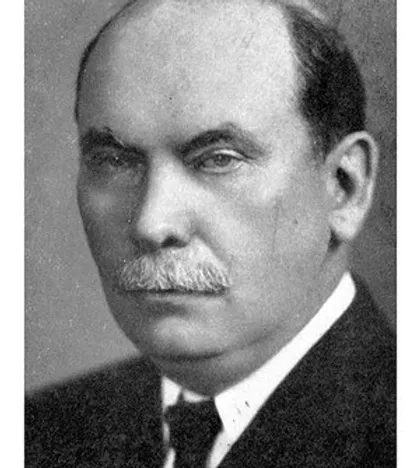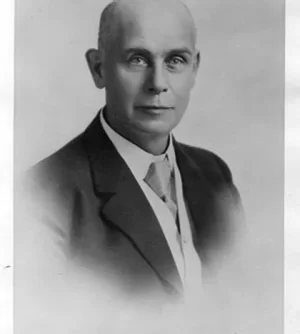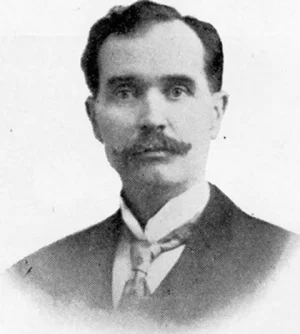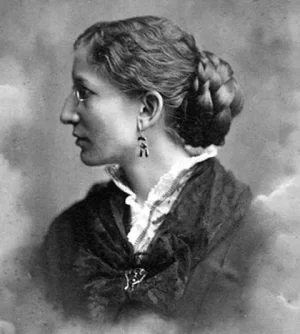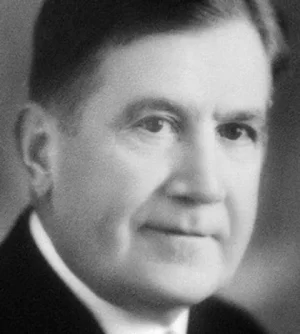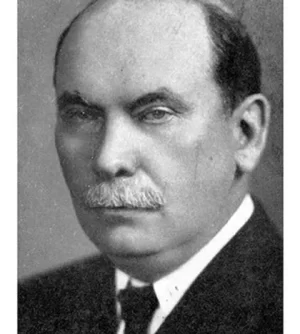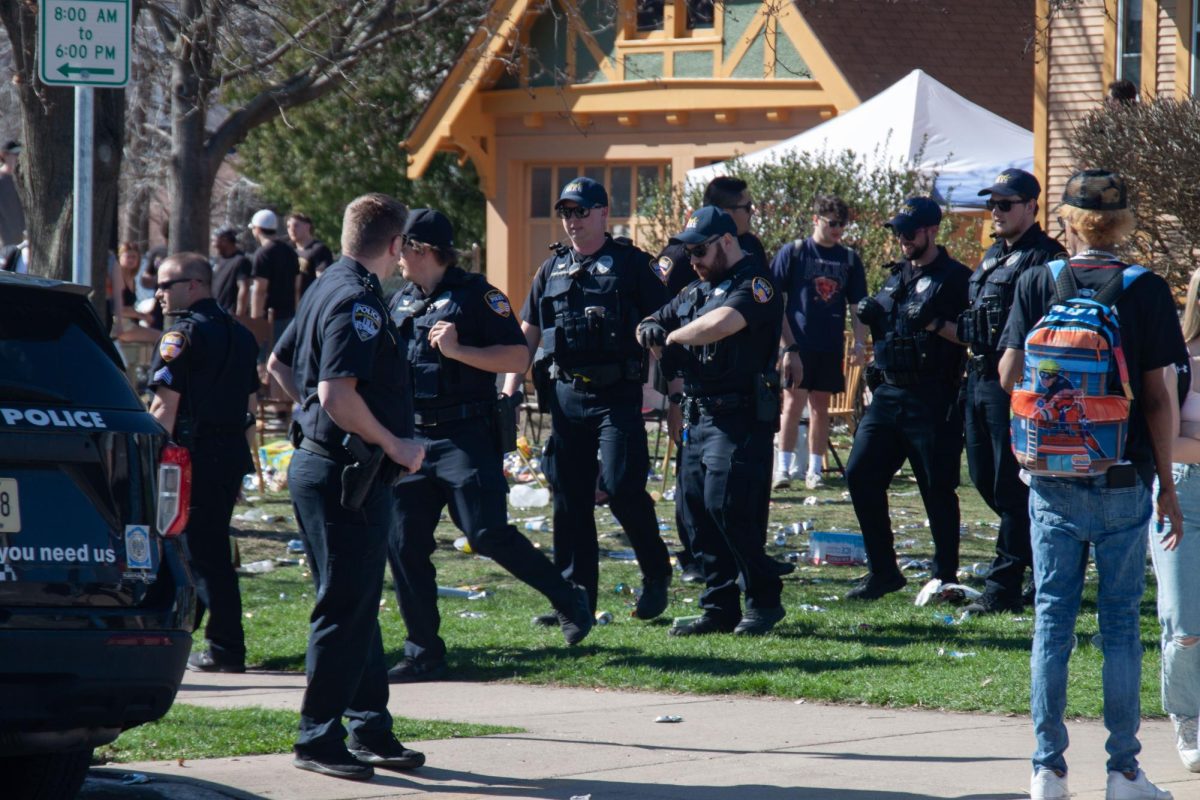The Historical Buildings of UW-Oshkosh
February 9, 2022
The University of Wisconsin-Oshkosh celebrated its 150th anniversary this year, giving many the opportunity to reflect on the storied history of the school. The amount of history on the campus, which opened its doors in 1871, is easily visible thanks to the array of historical buildings that are still in use today.
The historical buildings on campus, as recognized by the National Register of Historic Buildings, are Dempsey Hall, Swart Hall, Harrington Hall, Oviatt House, Pollock House, and the Multicultural Education Center.
-The Oshkosh State Normal School Historical District-
Dempsey, Swart, and Harrington Hall make up what is known as the Oshkosh State Normal School Historical District, having all been in use when UWO operated under that name in the late 19th and early 20th century.
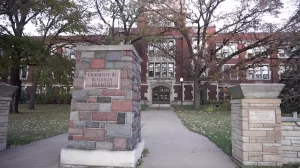
The Normal School Historical District is one of the many historical districts in Oshkosh, along with the Algoma Boulevard, Irving-Church, North Main Street Bungalow, North Main Street, Paine Lumber Company, Washington Avenue (Neoclassical) Historical Districts.
The buildings in this district were all built in the collegiate gothic style, a style that is (predictably) found on most colleges that were founded in the late 19th century in the United States. The style is characterized by a rectangular plan, use of arched doorways, a large tower marking the entrance, and gothic tracery around doorways, windows, and parapets.
Dempsey Hall, the administrative building of the campus since its erection, was built in 1917 (although not technically finished until 1969) following the demise of the former main building, The Original Normal Building, at the hands of a fire in 1916.
The tower marking Dempsey’s main entrance is topped by large, decorative crenelation and features both tracery and relief sculpture around the windows and doorway, making it by far the loudest example of collegiate gothic on UWO’s campus.
Swart Hall, now used mostly as a math and psychology building, was built in 1928 as a training school for the aspiring educators of the Normal School. The building got its name from Rose C. Swart, one of the original faculty of the Normal School who worked there for 51 years.
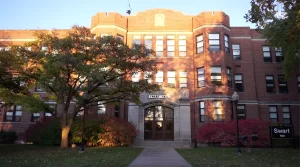
Unlike Dempsey’s singular tower, Swart features two towers that surround the doorway, both of which feature subtle crenellation. Swart Hall features less decoration than Dempsey, but still has a sculpture-laden archway above the door and plaque (another signifying of collegiate gothic) centered between the two towers.
Harrington Hall, one of the campus’ science buildings, was built in 1912 and used as the industrial arts building until the cancellation of the program in 1937. The hall became a specialized geography and geology building after Halsey Science Center was built in 1964.
Harrington’s architecture resembles a mix of Dempsey’s and Swart’s, as it features a singular tower and window tracery like Dempsey, but has an archway, plaque and crenellation that resemble Swart.
-The Estates of Campus-
The UWO campus also features three historical buildings, all distinct in their design, that were purchased by the university after being the homes of prominent figures in the Oshkosh community.
First is the Pollock House, built in 1920 for W.E. Pollock, the president of a company that would later become known as Oshkosh B’Gosh. The university purchased the house in 1943 and used it as a women’s dormitory until 1967, when it became the headquarters of the new nursing department. By 1971, Pollock was being used as an alumni relations house, and it would serve this purpose until the department was moved to the Culver Family Welcome Center.
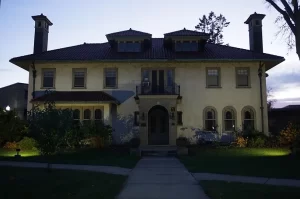
The house is very unique in its design, as it was built in the Mediterranean-revival style, featuring a distinct red roof and stucco walls as well wrought iron balconies and a patio area. This type of house is more popular in states like Florida and California due to their warm climates, yet a handful of Mediterranean-revival houses can be found around campus, such as the Converse House (Algoma Blvd.) and Foster House (Irving Ave.).
Second is the Multicultural Education Center (also known as the Wall House), built in 1898 for Thomas Wall, a lumberman and banker. The university acquired the building (then named the Caudle House) in 1965, where it was used by the journalism department until 1972, when it was renamed as the Multicultural Education Center. Despite a demolition scare in the 1990s due to the university’s desire for parking space, the building remains, and even received a half-million dollar refurbishment in the 2000s.
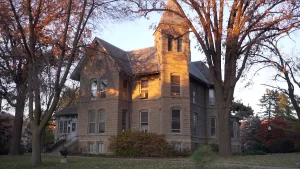
The MEC is built in the Queen Anne style (with heavy colonial revival influence, admittedly), a style very popular in historical Oshkosh. The building is characterized by its asymmetrical façade, large, wrap-around porch, and many gables and dormers on the steeped roofing.
The area surrounding campus features many registered, historical Queen Anne-style homes, such as the Charles Wood House (Algoma Blvd.), Richard Guenther House (Washington Ave.), Robert Lutz House (Knapp St.), John R. Morgan House (Church Ave.), Roenitz and Buckstaff Houses (Washington Ave.), and most of the Irving-Church Historical District.
Last is the Oviatt House, built in 1883 for attorney Moses Hooper, which was purchased by the university in 1913 from its current namesake, Charles Oviatt. Like Pollock, the home was originally used as a women’s dormitory, but became the president’s home in 1934, and is now used as the home of the university’s Honors College.
Oviatt, UWO’s oldest building, was built in the gothic revival style (the style partially responsible for the aforementioned collegiate gothic style). It features steeped roofing with cross-gables and distinct blue limestone composition.
Both Oviatt and the MEC were built by William Waters, the figure responsible for a lot of Oshkosh’s historic buildings, including The Grand Opera House, Brooklyn No. 4 Fire House, Trinity Episcopal Church, Algoma United Methodist Church, Orville Beach School, Read School, and Oshkosh Public Museum.
In the buildings listed in this article alone (which covers not even half of his work), he utilized a wide variety of styles, including Neoclassical, Richard Romanesque, Queen Anne, Gothic Revival, Victorian, High Victorian Italianate, Shingle, and Tudor Revival, showing his abilities and range of work.
With the youngest of these historical buildings nearing a century old, now is as good a time as any to visit these cultural artifacts and take the time to learn about the rich history of the university and city it’s in.
Right now, you can learn about UWO’s buildings by taking the “soundmarkers” tour, which allows you to receive audio history lessons on your phone while you walk around the campus by scanning the QR codes on signs outside of each building on the tour.
Learn more about the “soundmarkers” tour, its creator, UWO archivist Joshua Ranger, and how to take the tour here.
View the original post on Owen Peterson’s blog here.


