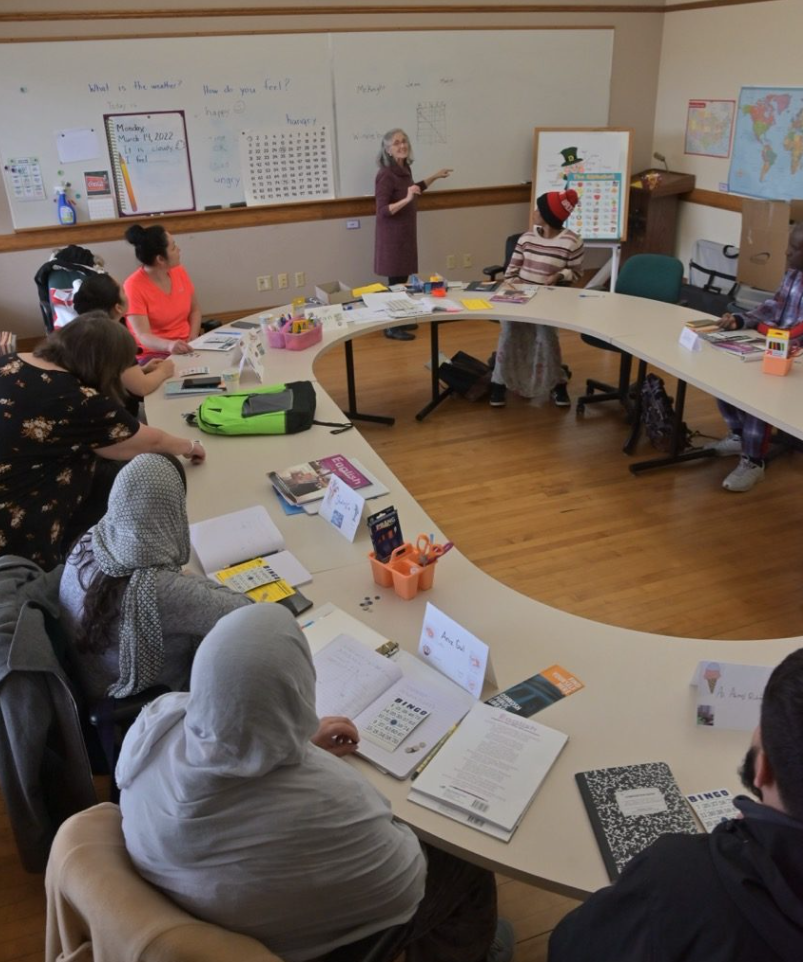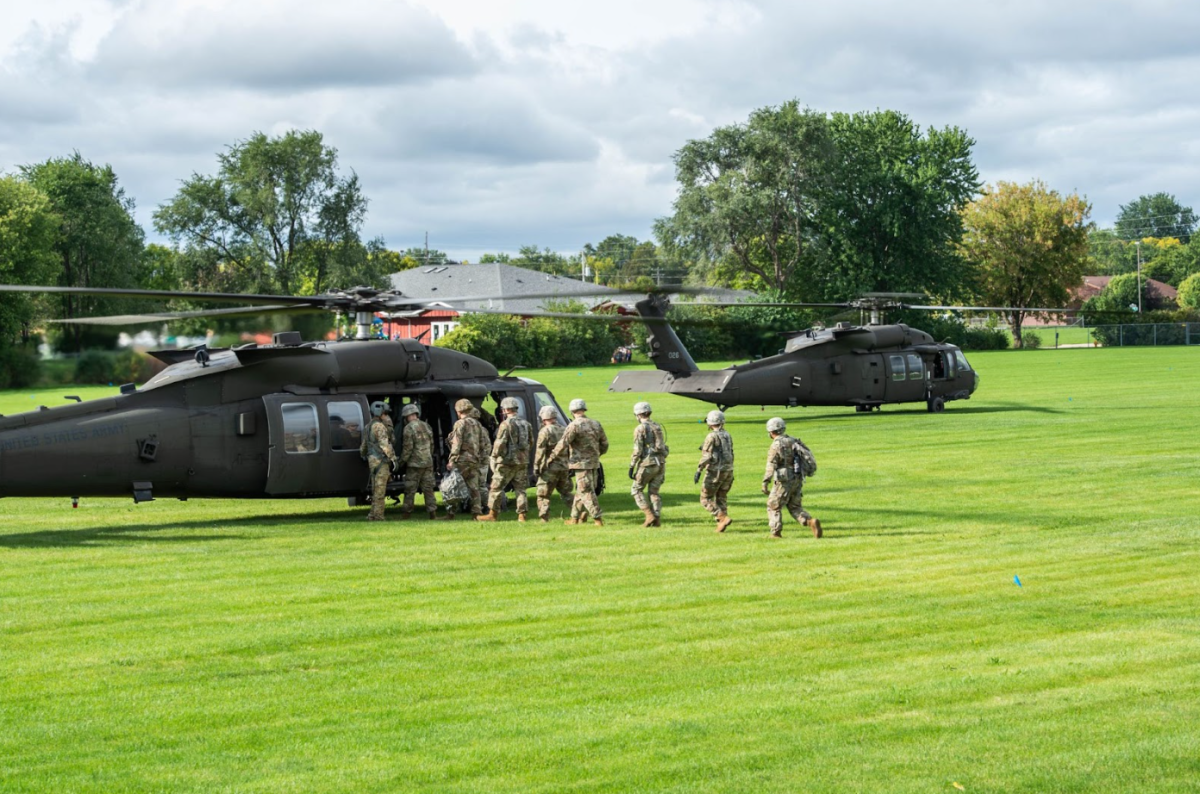
University of Wisconsin Oshkosh’s Fletcher Hall is currently under renovation to resemble Taylor Hall’s layout and will primarily house sophomores and juniors beginning in fall 2017.
According to Senior Project Manager Christine Miles, Fletcher Hall was originally built in 1964, which was 52 years ago.
“It is a very structurally sound building and has many years of usage left in it, so investing in [and] rejuvenating it makes financial sense,” Miles said.
Miles said with these upgrades, the building should have another 40 to 50 years left with regular maintenance.
According to Miles, they first need to tear down some of the basics within the building.
“The entire building will have all utility systems (plumbing, heating, electrical, telecom) replaced,” Miles said. “Air conditioning will be added when the new heating system goes in. All windows, roofing and doors will be replaced.”
Miles said the renovations will make the dorm a more comfortable place to live.
“Fletcher Hall will still have a traditional residence hall layout but it will look and feel like a new facility,” Miles said. “It will be a bright, welcoming place to live.”
According to Miles, some of the rooms are going to be rearranged differently than other dorms on campus and leave students the option to add more roommates.
“A small portion of larger rooms will be set up as triples and quads for increased variety,” Miles said. “Six smaller bathrooms will be spread throughout each floor for easier access [and] each shower will be a private shower/drying area.”
Sophomore Luke Barfknecht, who dormed in Fletcher last year, noticed that Fletcher could use an update.
“I felt like rooms in Fletcher did need some renovating,” Barfknecht said. “The carpet was stained in my room and peeling up, and the paint was coming off of the walls.”
According to Miles, the lobby is going to include an elevator, as well as other structural additions for quick transportation.
“A ramped access, on the Evans/Stewart side, will be added to the lower level,” Miles said. “This will allow easy access to the new bike storage rooms in the lower level and also provide easy access to the existing dumpster building.”
Miles said that from a sustainability standpoint, work is being done in order to have energy-efficient systems and products such as bioretention systems, which are going to be incorporated into the building to help with runoff.
According to Miles, the entire building will have a fresh look with new finishes on the walls and ceiling as well as new flooring.
“The lobby will be built at ground level, halfway between the lower level and first floor,” Miles said. “A new open stair will allow easy access to the two levels. It will be similar to Taylor Hall, in that you will be able to see into the lower level from the lobby.”
Junior Alicia Kahl said changes made to Fletcher that will make it resemble Taylor are a good idea.
“If it will be anything like Taylor, it will be really good for campus and student life,” Kahl said.













