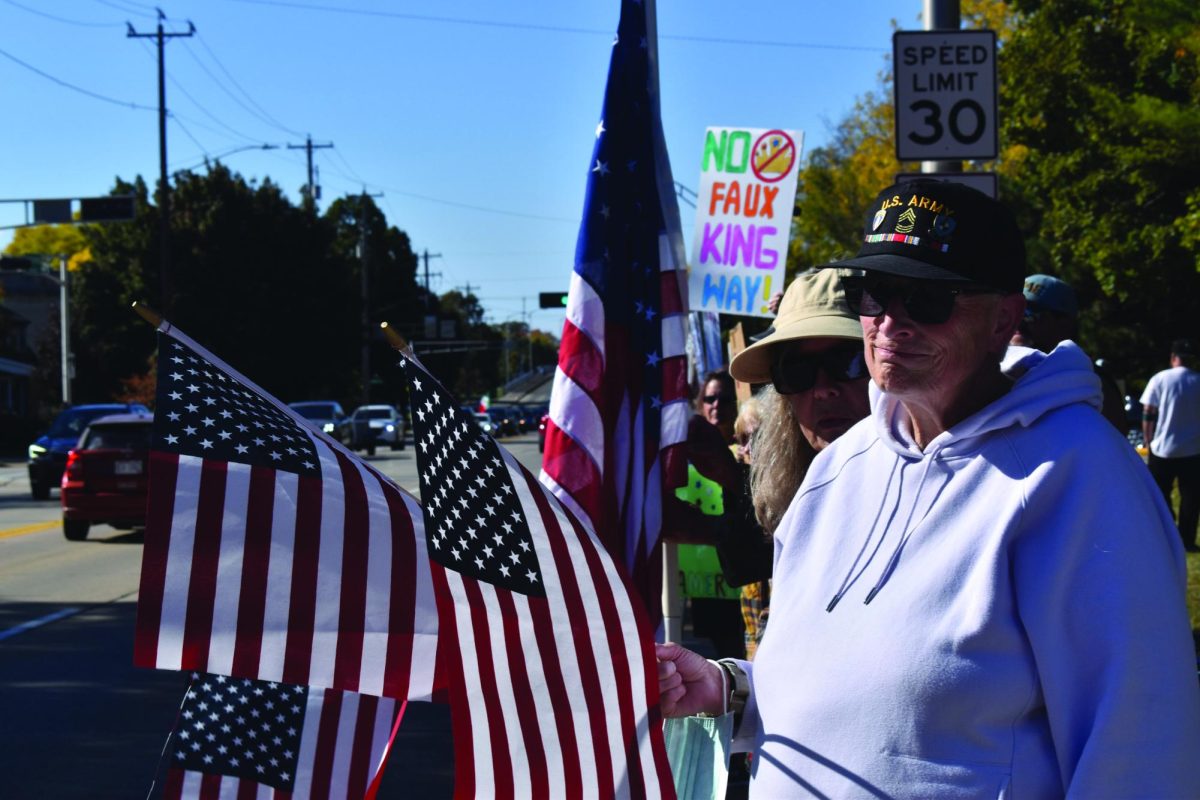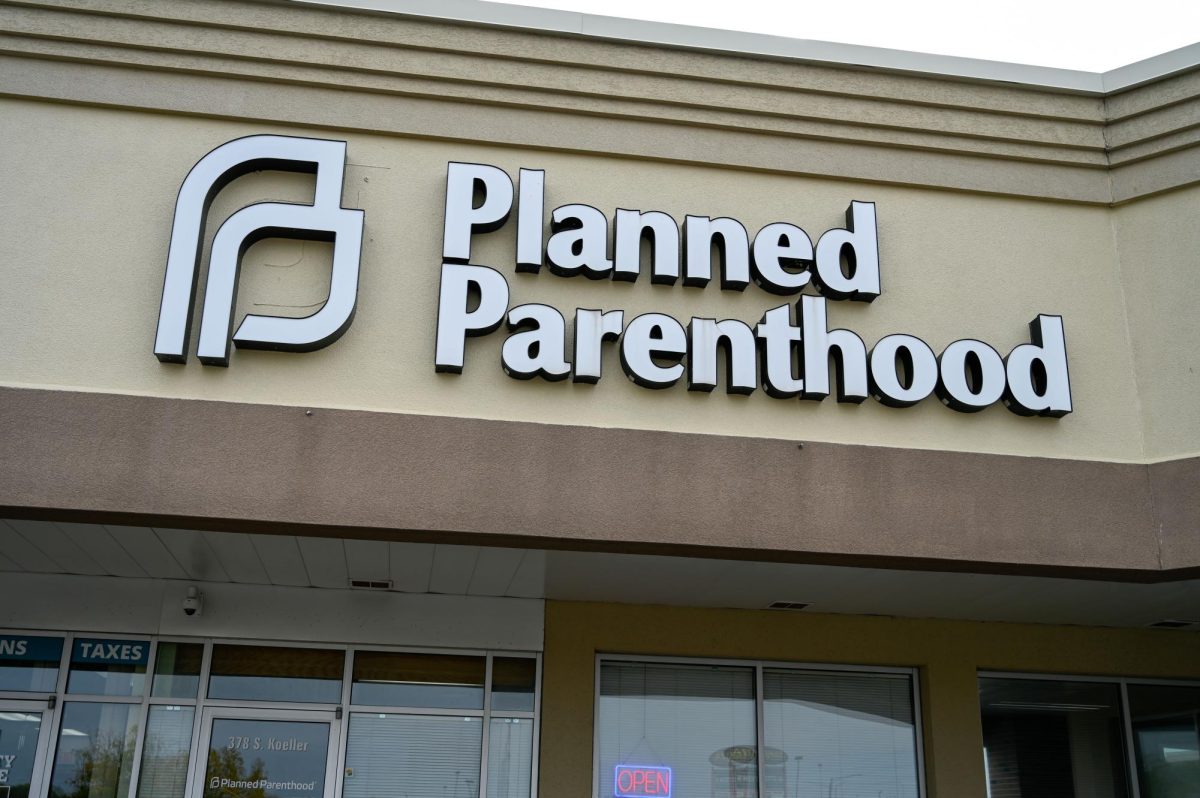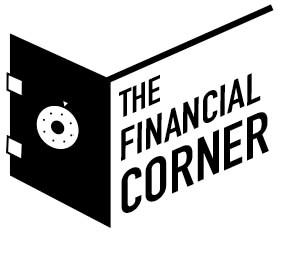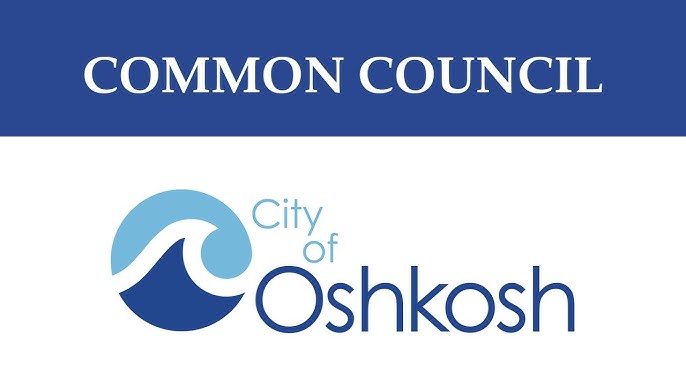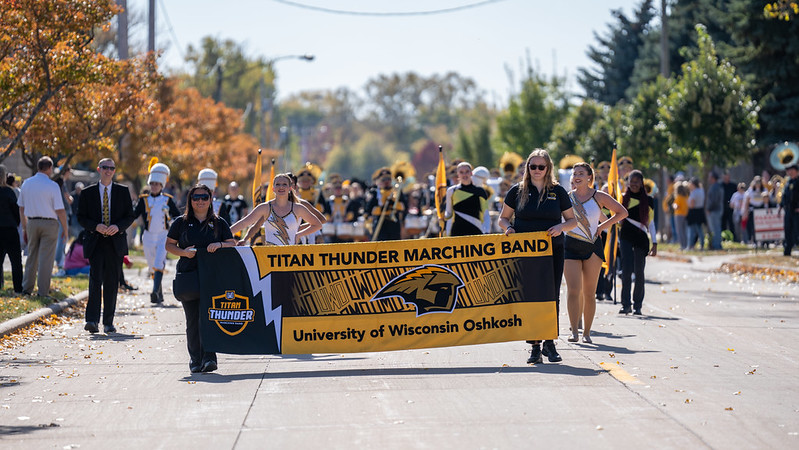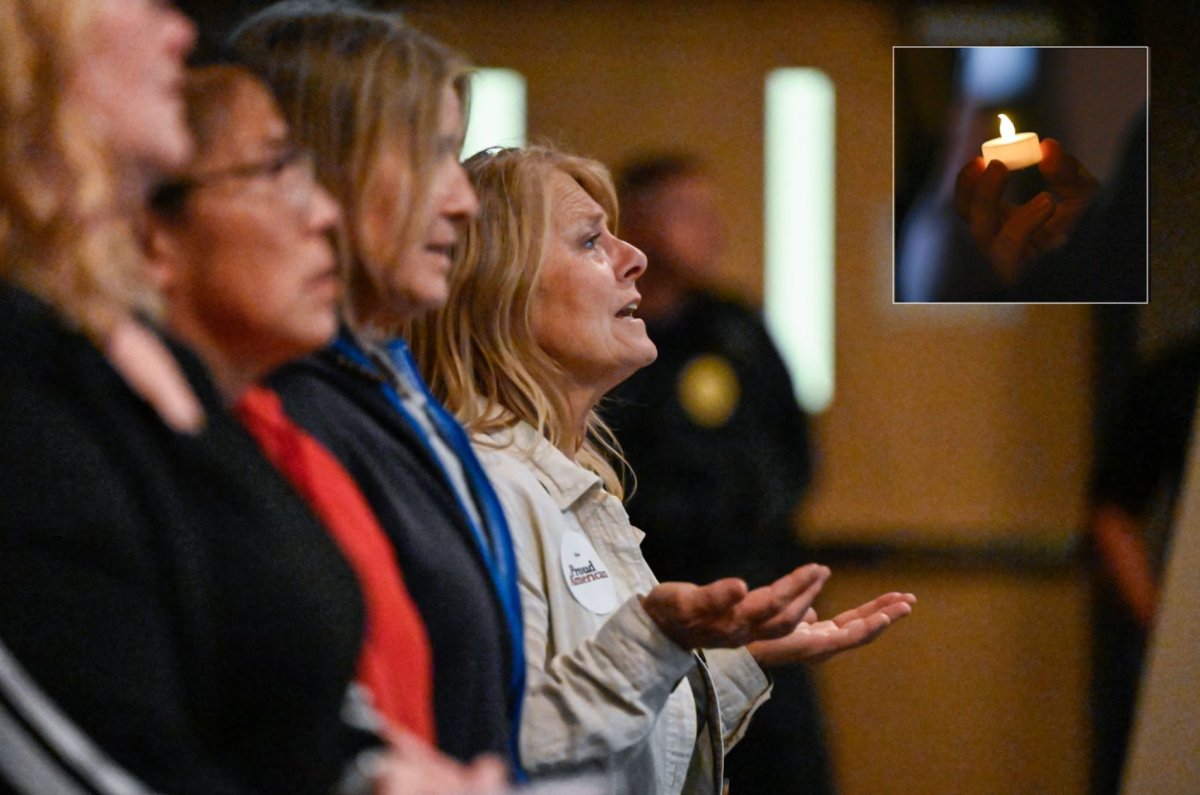Construction on Reeve Memorial Union, which added lounges and offices for meetings and studying, was completed this summer after a year of construction.
Junior Abbrielle Wingert said she likes Reeve much more after the additions.
“It looks so homey and very comfortable,” Wingert said. “Before it was dark and gross, now it’s nice.”
Wingert said she loves the new furniture that was picked out; which was decided with student opinion in mind after students tested out chairs and voted on them.
“It’s very modern; I like that it’s a nice study space instead of the library,” Wingert said.
Executive Director for Campus Life Jean Kwaterski said during the design process, students felt strongly about increasing the amount of lounge and informal meeting spaces.
Second-year graduate student Roland Hernandez said he likes the additions and how modern Reeve looks now.
“It’s nice that the computers are [on the main floor] so you don’t have to go downstairs,” Hernandez said.
The discussion for this renovation started in the late 1990s when the building was getting old and out of date, but was pushed until 2011, Kwaterski said.
“Due to budget constraints, we had to cut out the renovation of the front part of the building,” Kwaterski said.
According to Kwaterski, there was an all-student vote in the spring of 2012 where students agreed to fund the renovation through segregated fees.
“Over the past five years, the students and staff worked with UW System to get approval by the state and the Building Commission, the architects to design the building and to choose furniture and the construction crew to renovate the building,” Kwaterski said.
Kwaterski said there were many updates to the mechanical components of Reeve as well.
“When Reeve was first constructed in the late 1950s, the building requirements were different,” Kwaterski said. “We were able to install full fire suppression, emergency communication, a new air handler and generator to support the newly renovated and constructed space.
Kwaterski said Reeve’s project provides updated spaces to serve a variety of student needs.
“Students may notice that the design intentionally includes a fully accessible front entrance, all gender/family restroom, lactation room and elevator at our entrance,” Kwaterski said.
According to Kwaterski, Reeve had a few services moved throughout the construction process.
“The UW Credit Union moved to their new space last year making it possible to relocate Copy THIS!! to its new location within the new space,” Kwaterski said. “Reeve’s project provides a number of updated spaces to serve a variety of student needs.”
Kwaterski said students will have more up-to-date places to study and meet and she hopes students will realize their many opportunities to get involved on campus.
“Research studies show that students who get involved or engaged on campus get higher GPAs and are more likely to graduate,” Kwaterski said. “I encourage students to walk around the building to see the renovated space and utilize the building. [Students will] be amazed at what has been done – it looks completely different.”



