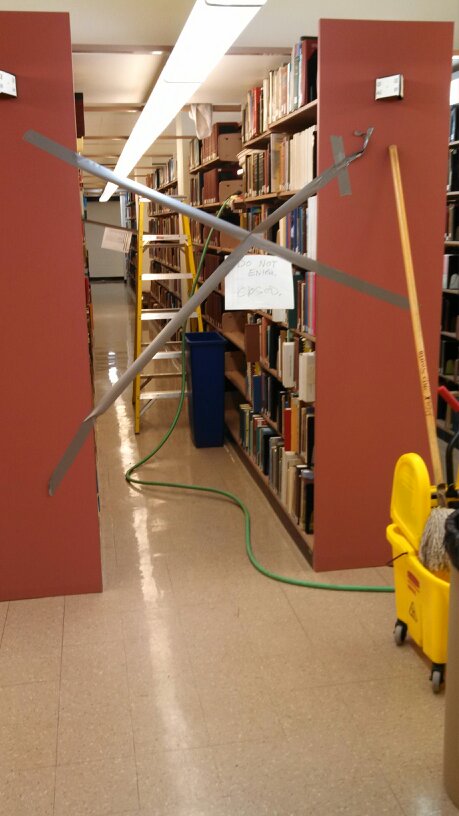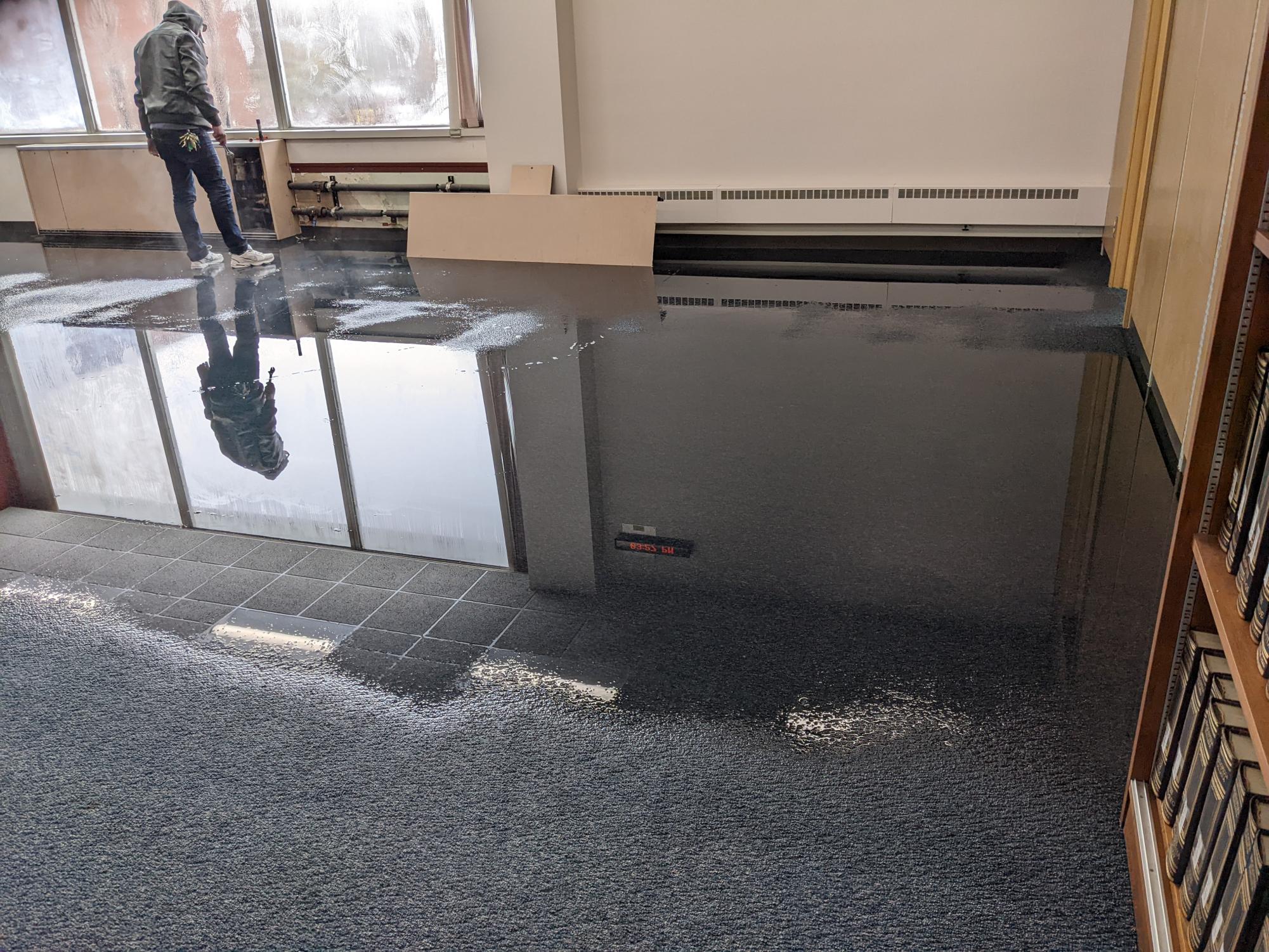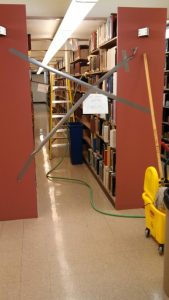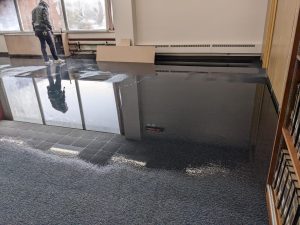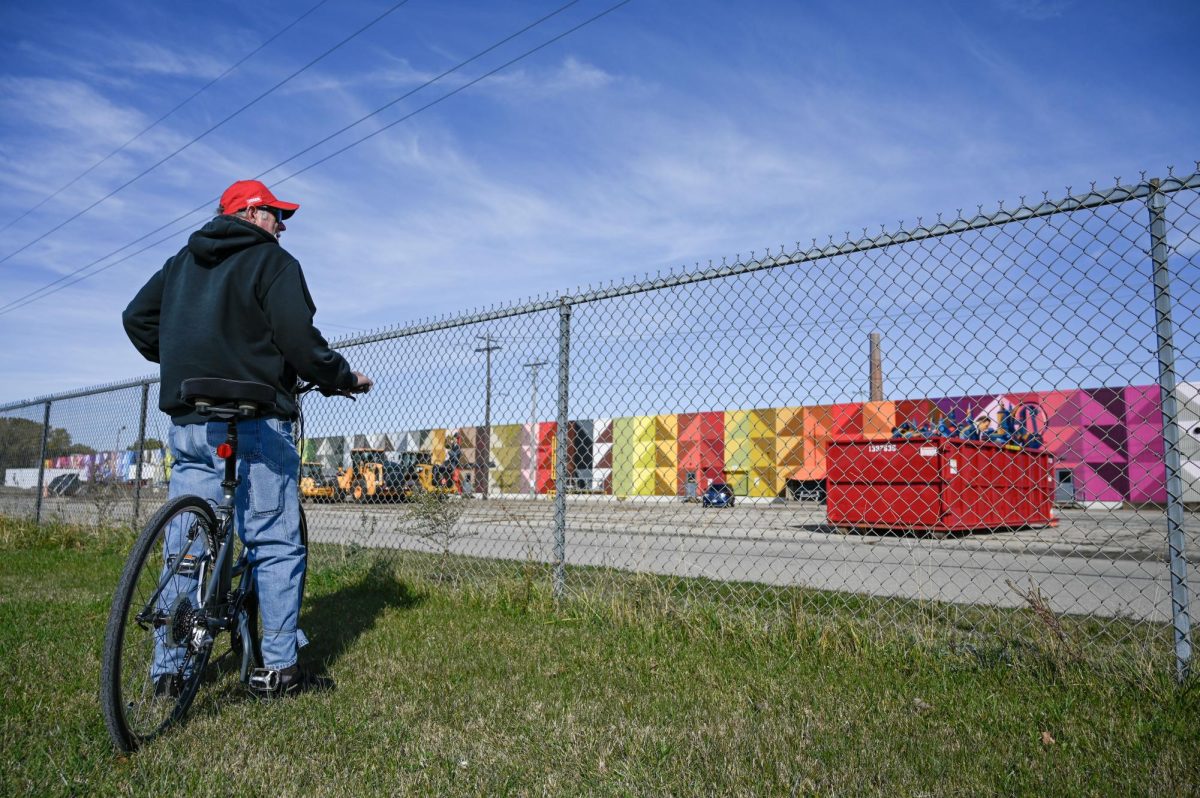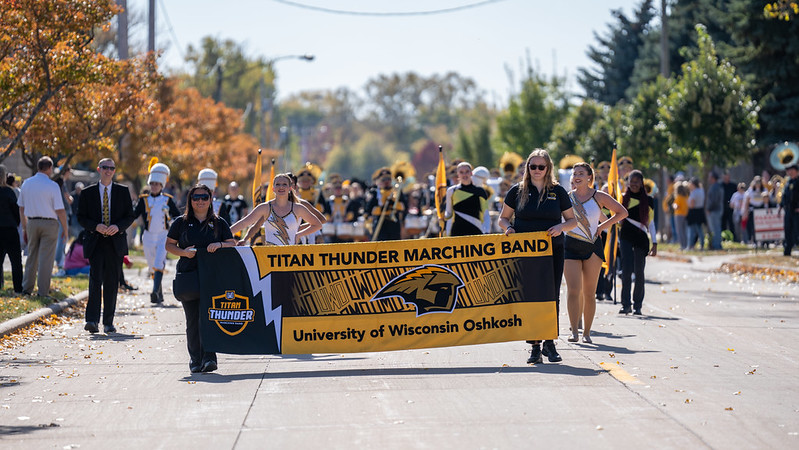UW Oshkosh is moving forward with its plans to reimagine Polk library, which is suffering from deterioration, with meetings in the coming months to determine whether the building will be renovated or entirely rebuilt.
Built in the 1960s, Polk Library has sustained a lot of damage, including water damage that has rendered some of the building unusable.
Addressing the state of Polk in February 2023 in a town hall, Chancellor Andrew Leavitt said that “Polk turns 60 this year and is in dire need of repairs or an upgrade.”
The upgrade process picked up steam in November of last year when University Archivist and Head of Public Services Joshua Ranger announced that the Department of Administration and UW System selected an architectural firm to assess the building.
Ranger said that, along with building projects occurring at other UW campuses, the Polk project “is part of a System-wide process of replacing 1960s-era libraries.”
Late last year, meetings were held to continue developing a vision for Polk’s future, Library Director Sarah Neises said.
She said that the team chosen for the Polk project visited campus in December and held an open meeting for students, faculty and the campus community. There were also meetings held with staff from the library, campus academic resources, sustainability and facilities.
“The architecture and design team gathered feedback about what the campus wants in a 21stt century library,” she said. “The vision is to reinvent the intellectual heart of campus and create an academic support hub.”
An academic support hub would include features such as tutoring and the writing center, in addition to technology and innovation spaces.
She said that a new Polk should be the intellectual heart of campus that’s not only a library, but also a support hub for students. In the meetings, students expressed a desire for welcoming and cozy spaces with multiple entrances.
Polk staff also conducted whiteboard polling in December to gauge what a reimagined library should look like, Neises said.
“The top vote-getters for students were 24-hour study space, library cafe and usable outdoor space,” she said. “Students were also enthused about having fireplaces in the library, more windows, a variety of furniture, more group study rooms and more individual study rooms.”
On top of these, more accessibility will be a part of a new Polk, including gender neutral bathrooms, lactation rooms and accessible navigation.
The next steps in the Polk project will be meetings with architects and designers in late February, where Neises said the architects will present three options to review.
The three options include reusing the current building — both the North and South sides, reusing one of the two buildings or starting from scratch by constructing an entirely new building.
Polk has undergone many upgrades in the past, many of which have been the result of its age. Ranger said that some areas have had to be recarpeted due to water damage.
“Nine staff offices on the first floor, as well as Polk 116A and select areas of the EMC, were recarpeted and the asbestos tiles under the carpet were removed due to the aging of the carpet [I believe it was laid down in 1988],” he said.
He added that Polk 205 — a quiet study room — had to be cleaned up due to water damage.
“This room was recarpeted, and new furniture added after it was flooded from a broken radiator,” he said. “It then flooded again but before the furniture arrived and then again, slightly after the new furniture came.”
In May 2022, a pipe over the library’s archives began to leak, which could have destroyed artifacts that don’t exist anywhere else.
Neises said there will be a final review of the three options at a March 8 meeting.
“The campus, [university] administration and the Universities of Wisconsin administration will need to decide which option to pursue further,” she said.
In a reimagined Polk, Neises said that she wants to see more social and study spaces that are enjoyable to be in.
“I would be excited to see a space that has a cafe, plenty of group and individual study rooms and easy access to vital services such as library help and tutoring/writing assistance,” she said. “One thing I love about our current library building is the windows, so I would hope to have a space that is filled with light.”
Additionally, she said she hopes to have an archives and area research center that has instruction and exhibit space, with an HVAC system to control temperature and humidity for the exhibit pieces there.
“It would be nice if the new space contained a technology lab that students would find exciting and useful,” she said. An idea that has been floating around is an event space that could host university events and be used by students when not hosting an event. I think students would enjoy a traditional book-lined reading room to focus on their work.”
She said that another idea would be to have a single, unified service desk that makes it easier for students to find the help they need.
“A 24-hour card access space is something students have mentioned as a desirable feature,” she said. “Wellness, meditation and prayer spaces are also ideas for the project. I would be thrilled to have a new space that does not suffer the leaks, floods and wild temperature swings that the current space suffers.”


